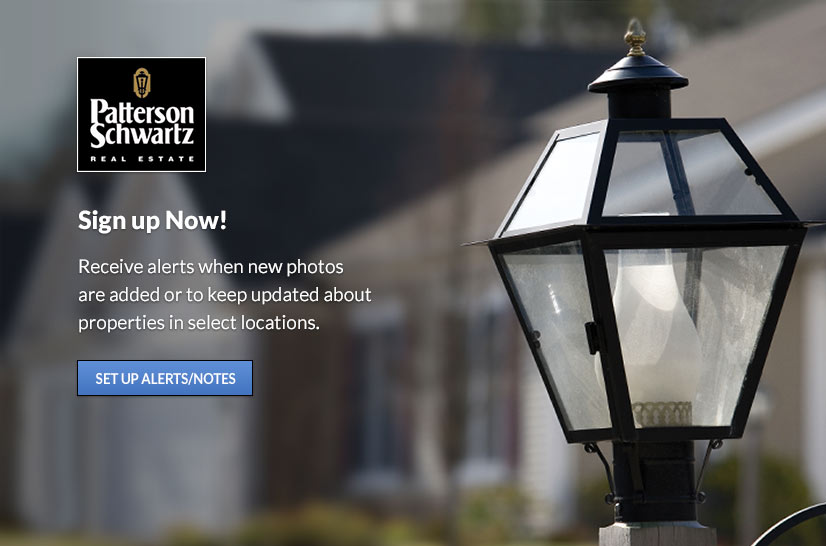701 Paris Kirby Road, Milford, DE 19963-6552 $535,000
Interior Sq. Ft: 1,811
Acreage: 4.8
Age:79 years
Style:
Cape Cod
Subdivision: None Available
Design/Type:
Detached
Description
Outdoor & Wildlife Enthusiast Dream Home on nearly 5 Acres of Land (2 Cleared). Subdivide or keep for yourself! Detached 2 Story, 3 Car Garage. Original one car cement block with insulated ceiling, loft, and cement floor. Additional Frame Built 2 Car Garage added, fully finished and insulated from floor to ceiling, with workbenches, peg boards, shelving, florescent lighting , woodstove, and second story. The second story can easily be transformed into a finished apartment (currently being used as an office and storage). On the back of the garage is an enclosed Pole Lien To with electric, second well for irrigation, and even more storage. And a lovingly updated 3 bedroom, 2 bathroom Cape Cod. Step back in time, but with all the modern comforts, yet still feel the old world charm and comfort of this unique beauty. The formal living room welcomes you with luxury vinyl plank flooring and french doors that open to the dining and kitchen area. The kitchen is a chef's delight with an island gas oven, range and exhaust, ceramic backsplash, stunning quartz counters, a farmhouse sink, breakfast bar and stainless appliances. Relax in the family room or venture upstairs to the spacious primary bedroom and bath with walk in shower and separate jetted tub, dual sink vanity and bonus makeup area. Enjoy watching wildlife everyday from the outdoor deck just off of the second bedroom overlooking the backyard. The third bedroom is a passthrough off the primary and can be used as a flex room, nursery, toddler room or anything else that you can envision. Recently sealed driveway and newer septic only four years old. Call Today!
Home Assoc: No
Condo Assoc: No
Basement: N
Pool: No Pool
Features
Utilities
Forced Air Heating, Propane - Leased, Central A/C, Electric, Hot Water - Electric, Well Water, On Site Septic, 150 Amps, Main Floor Laundry
Garage/Parking
Detached Garage, Driveway, Off Street, Additional Storage Area, Covered Parking, Garage Door Opener, Garage - Front Entry, Oversized, Detached Garage Spaces #: 3;
Interior
Carpet Flooring, Ceramic Tile Flooring, Hardwood Flooring, Laminated Flooring, Vinyl Clad Windows
Exterior
Crawl Space Foundation, Shingle Roof, Vinyl Siding, Balcony, Boat Storage, Outbuilding(s), Underground Lawn Sprinkler
Lot
Backs to Trees, Cleared Lot, Front Yard, Level Lot, Open Lot, Rear Yard, Road Frontage, Partly Wooded Lot, Private Lot
Contact Information
Schedule an Appointment to See this Home
Request more information
or call me now at 240-695-3252
Listing Courtesy of: Compass , (302) 273-4998, ashley.hess@compass.com
The data relating to real estate for sale on this website appears in part through the BRIGHT Internet Data Exchange program, a voluntary cooperative exchange of property listing data between licensed real estate brokerage firms in which Patterson-Schwartz Real Estate participates, and is provided by BRIGHT through a licensing agreement. The information provided by this website is for the personal, non-commercial use of consumers and may not be used for any purpose other than to identify prospective properties consumers may be interested in purchasing.
Information Deemed Reliable But Not Guaranteed.
Copyright BRIGHT, All Rights Reserved
Listing data as of 4/23/2025.


 Patterson-Schwartz Real Estate
Patterson-Schwartz Real Estate
